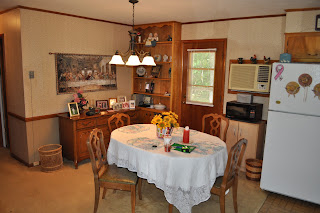Hiya peeps!
We're so close to putting a bow on this thing. The kitchen, living room, dining room, and our bedroom just need a few finishing touches and we'll be done. We stamped the ceiling in the bedroom; quite and adventure when you fly by the seat of your pants. Ashley and Vanessa made a tiny mess of each other and the room but it looks wonderful. (You can click on any image and view it larger)
 |
| Ashley in action |
 |
| Vanessa highlighting Ashley in action |
 |
| Ness in action |
 |
| Casualty of Battle |
So here's two before shots:
And here's the after!
I'm particularly proud of the window work, Ashley's idea, my craftsmanship :) We did the same thing in the living room, more on that later ;)
Now to the living room. We went with a little more bold color than the subtle blue of the bedroom. We refinished the baseboards and chair rail from the pine finish to a more modern white. We also added crown moulding and some window trim. Not to mention removing the dated wallpaper, adding some color, and allowing the beautiful hardwood floors to see the sunshine instead of hiding underneath carpet. I might be in love.. Good thing I'm already married. Here's the before:
And after!
Here's the corner that shows off the window trim, crown moulding, corner detail, chair rail, and baseboard (feel free to say "oooh, aahhhhh"):
Ashley and Vanessa are practically certified electricians. Here's Vanessa showing off her finished product:
And Ashley using a more unorthodox method (although I realized it was quite effective when I worked on it for a bit. Those GFCI outlets can be a *bad word* to install):
Quick hit on the kitchen. We don't enjoy the sanding, painting, painting routine of the cabinets, so we haven't finished all of them yet. But the island looks GREAT, and most of the cabinets are painted. Backsplash should go up within a couple weeks. The dishwasher looks MUCH better next to the sink.
Before:
And now:
I realized I don't have a great picture of the island yet. I'll get that soon, but you can see part of it in the bottom of the above picture. Special gigantic shout out to a couple of my uncles for allowing me to borrow a compound miter saw and gas-powered nail gun. Those two tools alone have made the tasks infinitely easier. I guess Auburn fans aren't all bad :) And not to forget the wondrous knowledge our parents and grandparents have blessed us with so far. None of it would be possible without their help.
That's all for today, and remember; Safe-D begins with me!






























